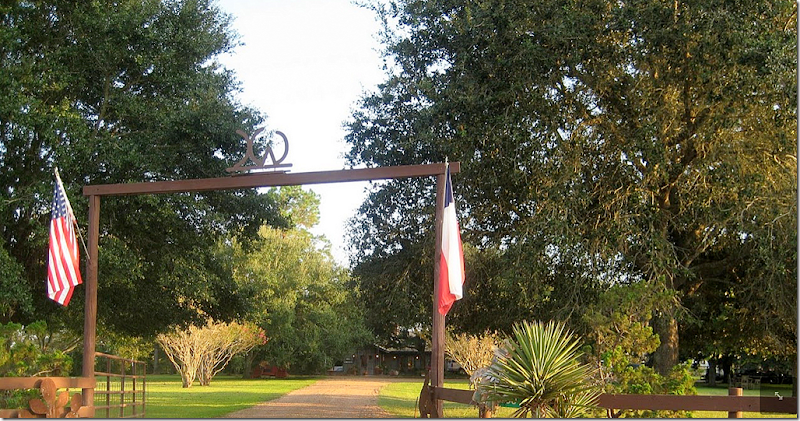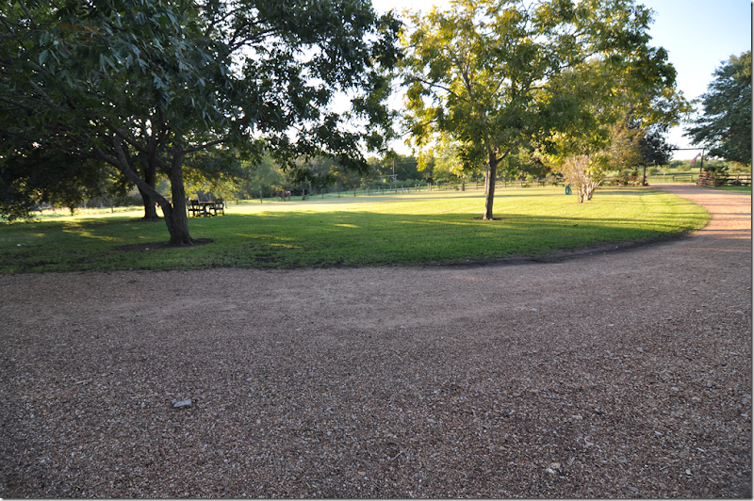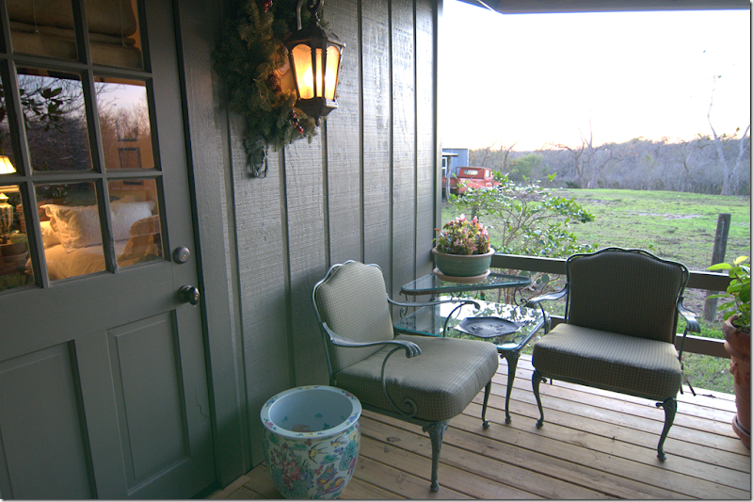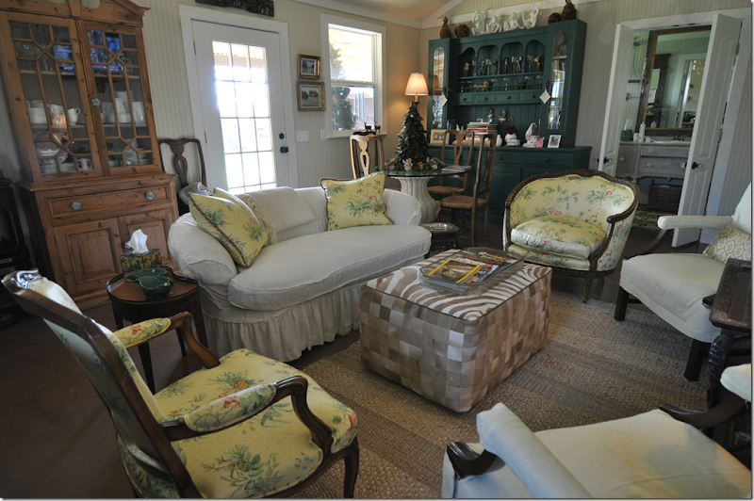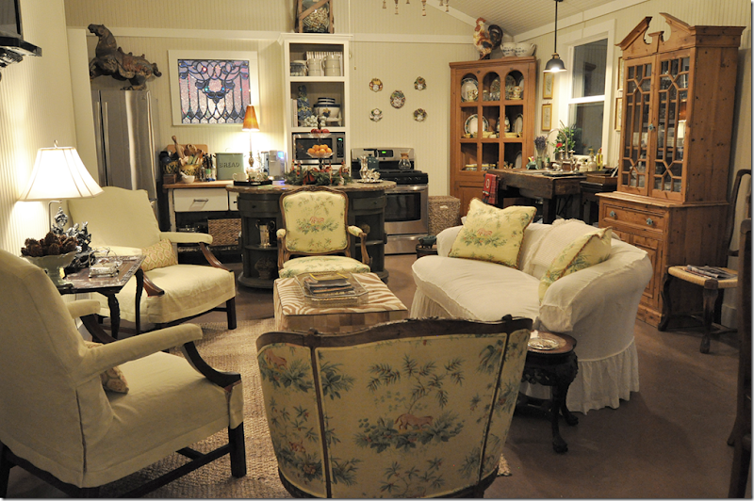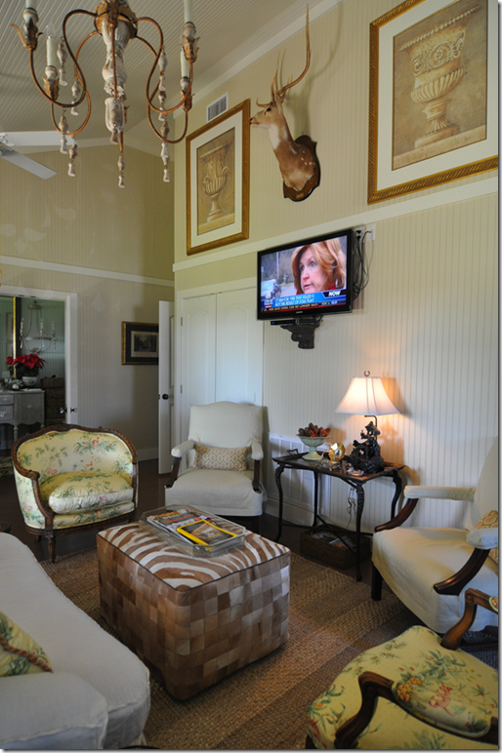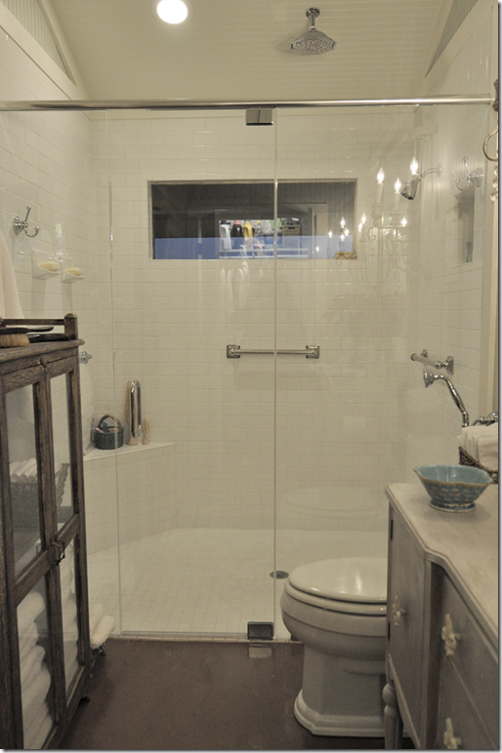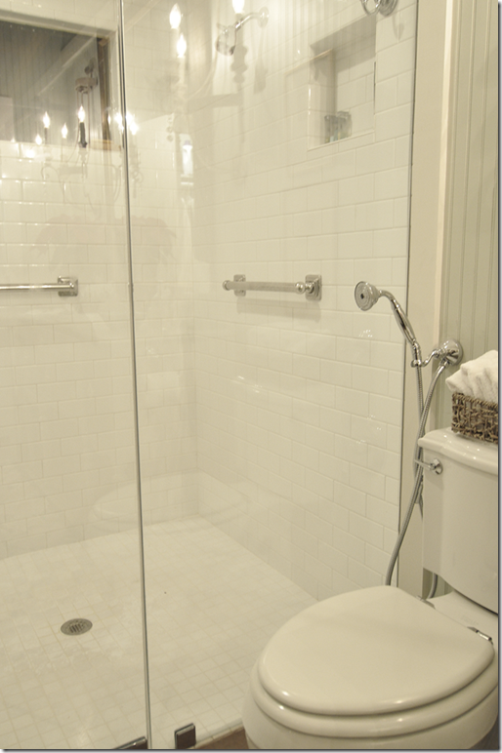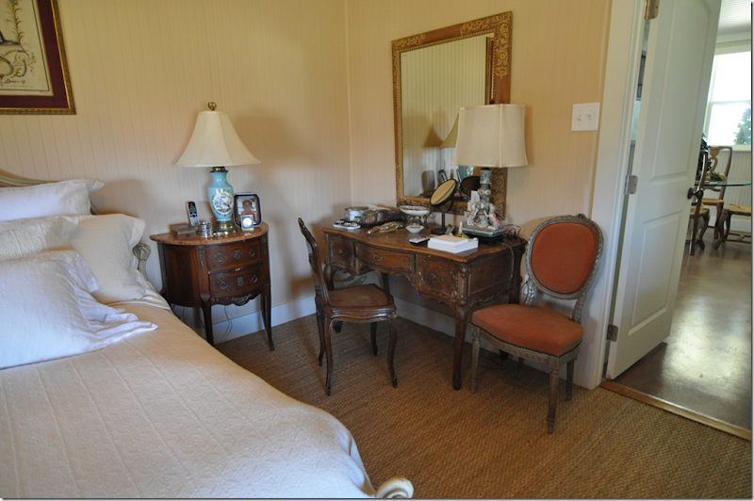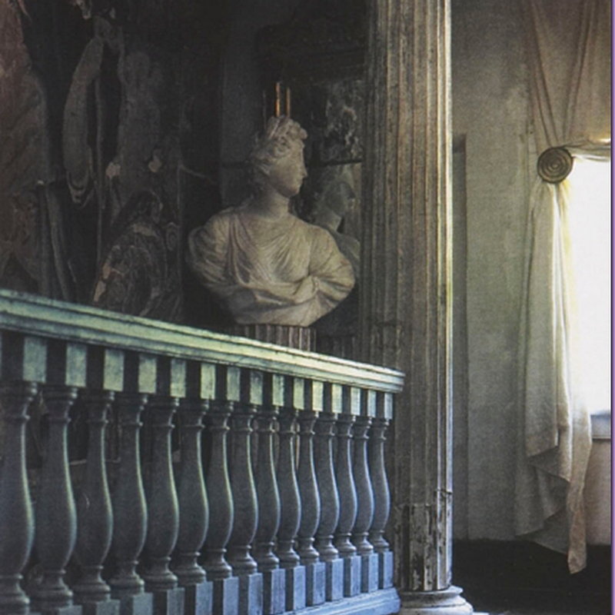The KW Ranch front gates. The main house where Kirk and Shannon live is seen at the end of the gravel drive.
And looking back on the front gates. Across the street is the Southern Rose Ranch where we stayed this past Christmas. Though we usually stay in the casita at Shannon’s ranch, it was booked up with other family members.
The long gravel drive divides the front lawn into two sides, left and right. Past the lawn are the left and right pastures for the horses and donkeys and Bella the cow to roam on. In back of the house is another large pasture for the animals. Here is the right side lawn looking back towards the front gate. This is the view that the casita bedrooms look onto.
And looking the opposite way on the right front lawn, the casita is hidden behind the large Live Oak tree, right next to the red barn on the right. Cutting the grass is a major event!!
The left side of the front lawn with its red swing and chairs under the Live Oak tree is my favorite private spot.
My niece and nephew on their horses. I took this picture a few years ago, Caroline is so grown up now! Here you can see part of the main house. The casita is to its right – across the gravel drive.
A BEFORE shot of the casita. The prefab building was on the property when Shannon and Kirk bought it. It was one room, which started out as Kirk’s office. The other side of the building was used as a tool shed. Connecting to the casita was a covered car port. Once Kirk relocated his office downtown, the casita was turned into a guest bedroom. Several years ago, the tool shed became a second bedroom and a weekend house for Shannon’s mom, Dottie Wills. Shannon and her mother always had big plans for this humble building. Since there was no bathroom, guests had to walk across the drive to go inside the main house. Try doing that on a freezing Christmas night! Not fun, I can assure you. After living here for many years, the final renovation took place this past year.
BEFORE shot of the carport. Now, all the bikes and lawnmowers, etc. are stored in the red barn. Today, this carport is the living room, bathroom and kitchen of the casita.
Another BEFORE picture of the casita. Shannon painted the walls gray and the doors, red. A sign reads “Dottie’s Casita” in honor of Shannon’s mom. In the renovation, this red door was removed. Now the entrances are on each side where two porches were built. The right side porch leads to the bedrooms and the left side porch leads to the living area.
The new porch on the right side. This porch looks onto the front lawn and the gate. It was screened in the day I left. The building remained gray to match the main house, but the doors are no longer red. Shannon’s mother likes a much quieter décor palette than Shannon, as you will see. Plus, she is not into Mexican folk art, rather she loves French antiques.
This side porch has doors that lead into each bedroom. All the porch furniture was recovered in new green Sunbrella fabric. Dottie loves gray-green, it’s her favorite color.
Sconces flank each door. Here you can see the vintage iron porch furniture that is painted gray-green. This side overlooks the pasture and barn where Kirk’s vintage red Coca-Cola truck is parked! You can get a glimpse into Dottie’s bedroom here.
The new porch on the left side overlooks the back yard and the red barn. The furniture here is more in keeping with the ranch theme. This door leads to the new part of the casita, the living areas.
The main living area. The walls and ceilings are beadboard – there is no sheetrock in the new addition. The floors are a bronze colored concrete. The dining area and bathroom are seen on the back right.
Here you can see the tall vaulted ceiling. There are two ceiling fans (this is Texas!) and the wood chandelier from Aidan Gray in between them. The kitchen is located past the living room area along the back wall.
A night shot of the casita shows the slipcovered sofa and chairs – and the two French chairs that wear a yellow toile fabric. Here you can see the stained glass window in the kitchen. This window has traveled between Wills houses for the past 30 years.
Above the TV are two urn prints with a deer head in between.
The kitchen is an accumulation of furniture – not cupboards. An oval shaped island separates the kitchen from the living area.
A rustic cabinet with a wood top and metal drawers acts as counter space. The refrigerator and stove are not built in. The dishes are stored in the corner pine cabinet.
The oval island is topped with a thick stone slab. It holds wine, pots and silverware. Along the back wall is a wood cabinet that hold the sink.
The nighttime view from the other side.
One of the bedrooms is located of the kitchen area.
This old, rustic piece holds the sink with its gorgeous nickel Perrin and Rowe faucet.
On the opposite side of the addition from the kitchen, the bathroom is located through the double door. The sink is located in a gray painted vintage piece with fleur de lis knobs. That’s moi in the mirror!
Another vintage wood piece holds the towels.
The casita is really a home away from home for Shannon’s mother, Dottie. It has everything she needs here and it is totally independent from the main house. There’s even a washer/dryer located here behind these closet doors with glass knobs.
The shower was designed for wheelchair access if it might one day be needed. The shower entrance is flat to the floor so that the chair could be easily wheeled in. The shower is completely tiled in subway sized tiles. A window looks onto the porch and the red barn.
There also a hand held faucet outside the shower – for the future, if need be.
This bedroom is the original office. Over the years it became a guest room. When the renovation happened, it was painted this dark brown with a light French blue ceiling. Wall to wall seagrass was installed over the linoleum tiles that were once the office’s floor.
Blue accents are found throughout the room. Candlestick lamps came from Indulge.
Across the rice bed is this antique French day bed for extra guests or for a sofa. The windows have burlap shades. Two French styled chairs are covered in light linen.
Taken at night, in the corner is an antique Oriental chest atop a wooden base. The TV is located inside here. This door leads to the front porch that faces the lawn and the gravel driveway.
Here you can see into the kitchen and living area. All the space located past the bedroom door is new. That is the space that was once the carport.
I love the day bed with its tall sides. It looks so inviting! The outside fabric is a damask while the interior fabric is a solid. The lamps has a cute slipcovered shade.
Dottie’s bedroom is located on the other side of the guest bedroom. This was once the toolshed part of the original building. It was converted into a bedroom several years ago. The ceiling was raised to the rafters. Outside the door is the front porch which faces the lawn and gate. The walls and ceilings are beadboard, the floor is wall to wall seagrass. The color of the room is a soft nude/peach.
The bed and chairs are French. Dottie loves Oriental accents and accessories. The shades are also burlap, as in the guest room.
I think this chandelier is so gorgeous and I love its medallion.
Dottie uses the French desk to put her make up on. Through the door is the living area. Again, everything past the door is new – it was added onto the two bedrooms just this past summer.
Just like in the guest room, Dottie’s room has its own French day bed, ready for a grandchild or an afternoon nap. I love that highboy. I think it’s gorgeous.
At the head of the daybed is a French armoire and a tiny French side table.
Did you know that there is a connection between the KW Ranch and the White House?
Shannon’s father and Dottie’s husband, J. Anthony Wills, was a respected and very talented portrait artist who painted many notables from CEOs to politicians to Presidents of the United States.
If you have visited the White House and used the grand staircase, you have probably seen two of Shannon’s father’s portraits that are hanging there.
J. Anthony Wills’ portrait of Dwight D. Eisenhower is part of the White House permanent art collection. Notice his hands – they are so lifelike, just incredible. Wills was in total charge of the sitting, from choosing the backdrop and posing position, to even helping his subjects pick out their clothes for their portrait.
Besides Eisenhower, Wills’ portrait of Richard M. Nixon also hangs in the White House.
Here’s a photo of the young artist on the left – J. Anthony Wills – taken in 1945. He had painted this portrait of Charles W. Nash – founder of Nash cars. You might be too young to know about Nash cars!
Prints of Shannon’s father’s four most famous portraits hang in the red library of the main house on the KW Ranch.
Also hanging in the library is this portrait of Shannon – her father painted her and her sister Anthea as a surprise for their mother. Who would have known looking at this young innocent teenager wearing three thin bracelets – that one day she would own hundreds more bracelets that she stored in a Mexican themed closet????
I’ll bet she still owns these three bracelets and ring.
Just kidding!!! No more comments about the closet, please!!!!
I hope you enjoyed seeing the guest casita at the Webbs. As of right now, it’s not a B&B, but I bet one day Shannon will decide to become an innkeeper and open its doors. It’s so close to Round Top, it would make a perfect place to stay while antiquing at the fair.
Pancho says adios from the KW Ranch.
Post Title
→The Casita at the KW Ranch
Post URL
→http://porobligacin.blogspot.com/2012/01/casita-at-kw-ranch.html
Visit PoR oBliGaCióN for Daily Updated Wedding Dresses Collection

