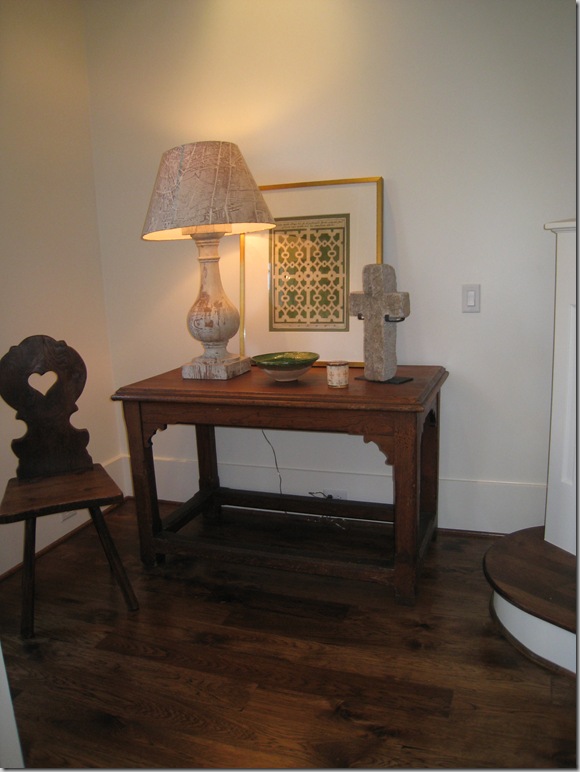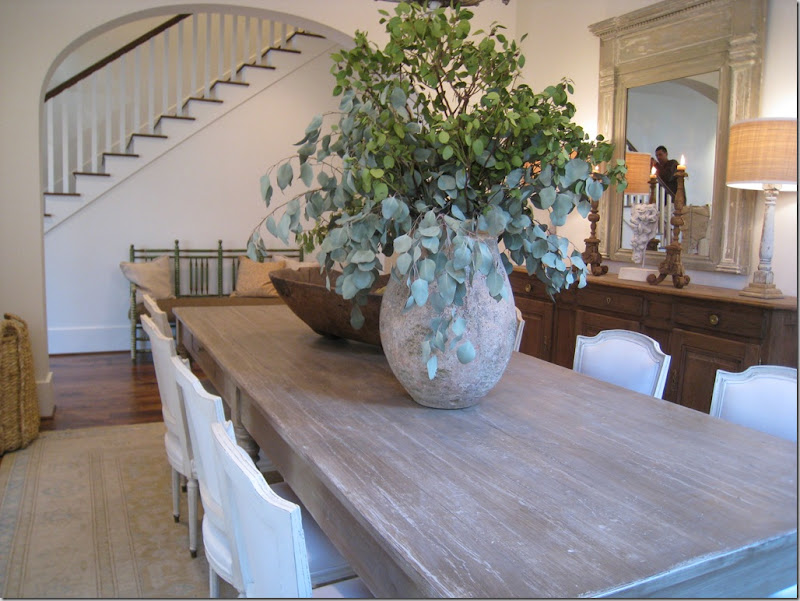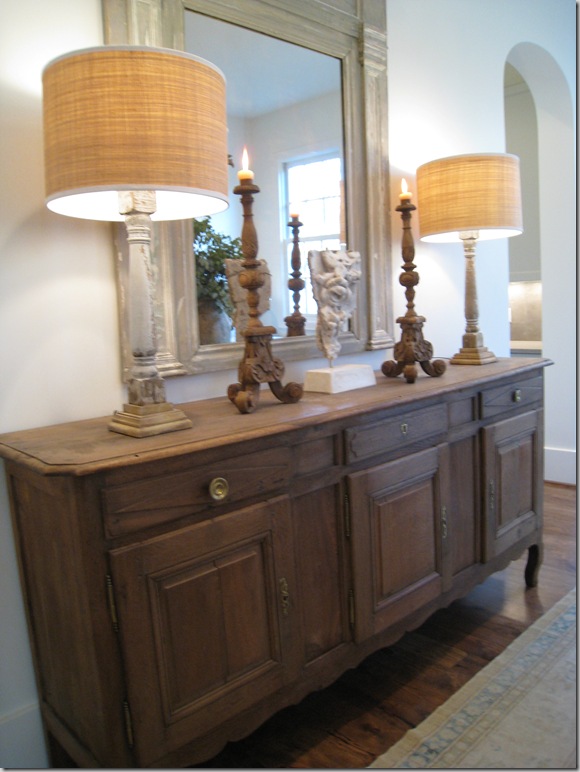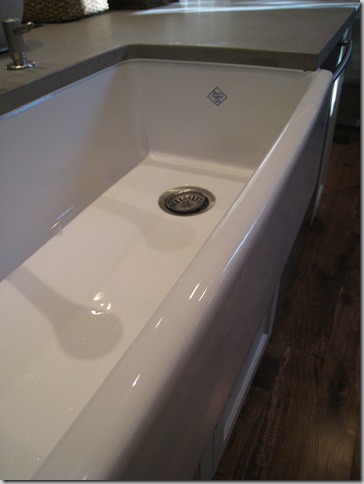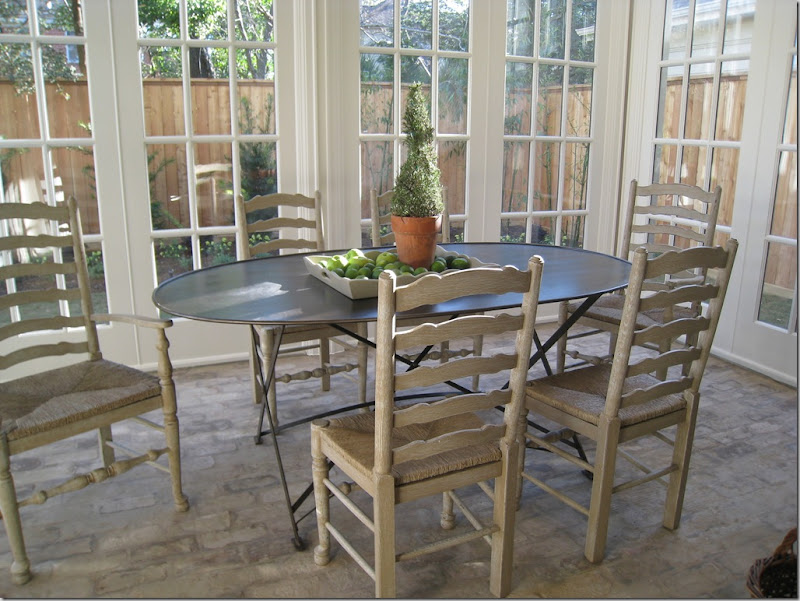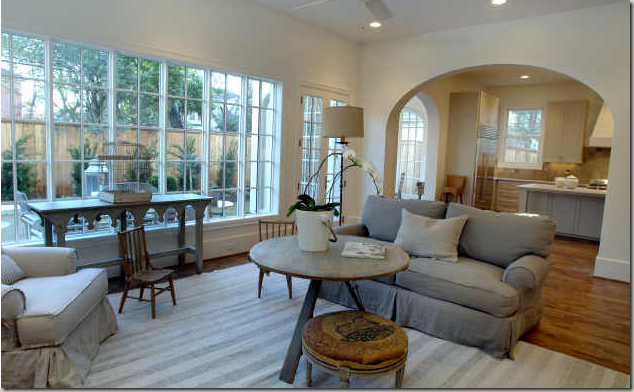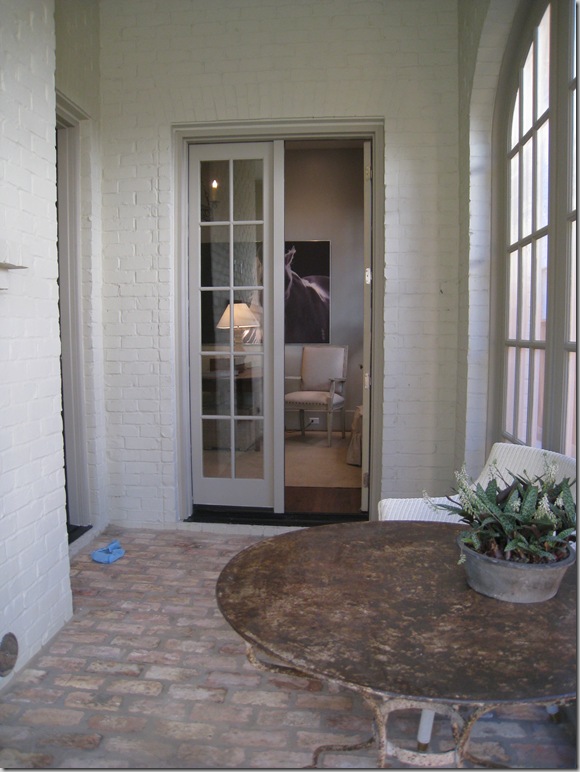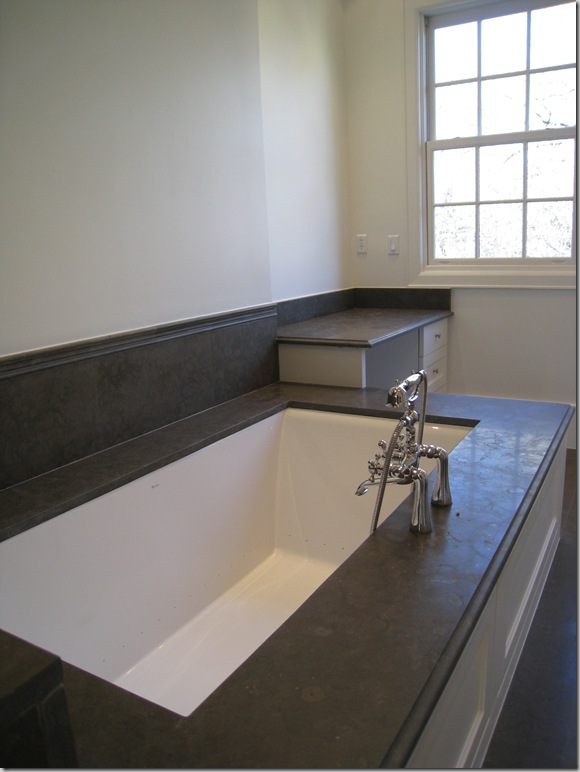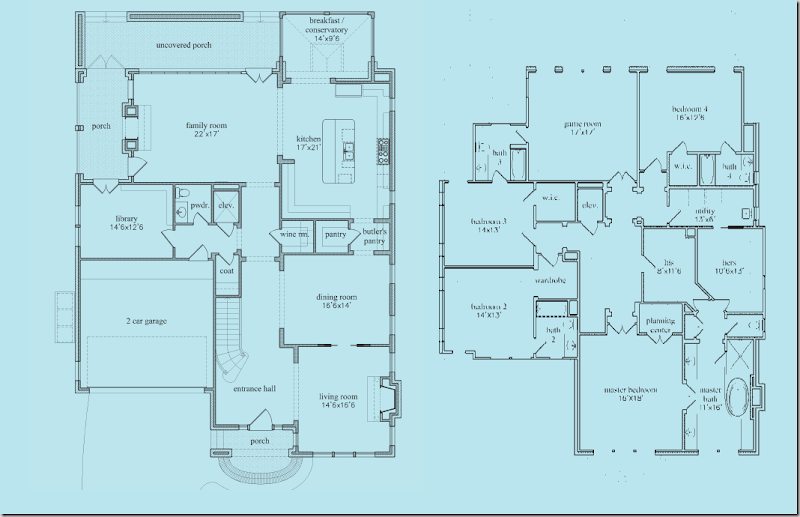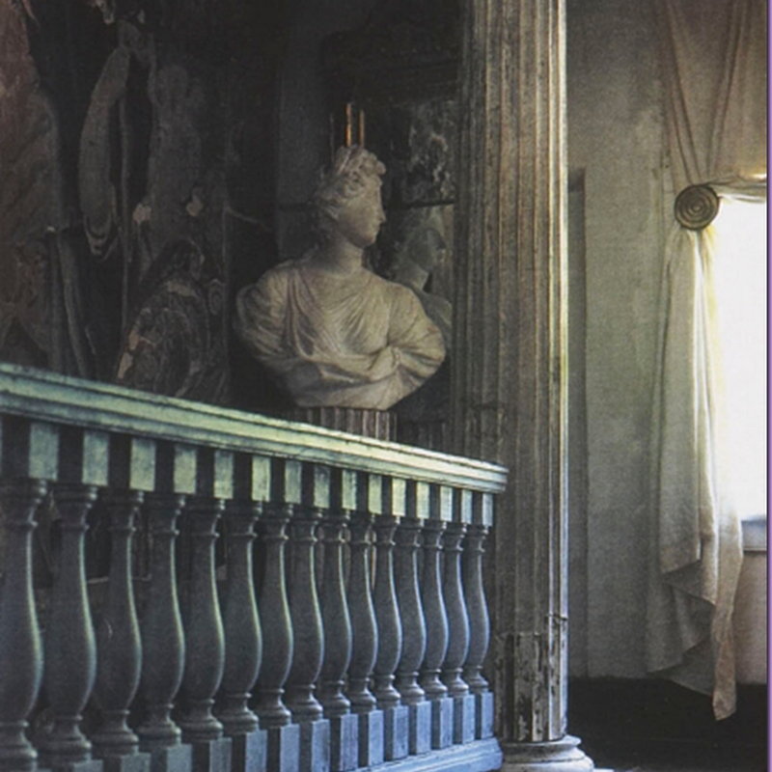
The third house, The Conservatory House, was different than the Octagon or Provence house. It was smaller than both by over 2,000 sq. ft – so it seemed more “realistic,” more attainable. It was less expensive (though I suffered sticker stock when I casually asked the builder what he was asking!) It was more “normal” – it wasn’t breathtakingly, achingly beautiful. You wouldn’t go through this house and just die if you couldn’t own it, or go home and give your husband grief over it, but still – it was special - with several areas that made you notice it and think - “Wow – what a great house this is.” And though its lot is typical for West U, it is just a bit wider than standard, allowing extra space to offer a little bit more than most. Its facade is deceiving. At first glace it appears to be an old house that has been renovated and, in fact, it fooled even me for a few minutes. Its brick has been painted a soft taupe – something you see done to vintage houses usually to cover up a deep, almost burgundy colored brick. The arch over the front door seems reminiscent of a house built here in 40s. In other words, the Conservatory House blended into the street – a street where many of the original two story houses still stand. And so, though the Octagon House almost caused a suicide, and the Provence house was the stuff of dreams, the Conservatory House seemed like home. It also didn’t hurt that the builder chose Ginger Barber to help with the selections and furnish it for the show. btw – that’s my friend Jordanna at the front door with her husband!
The floor plan starts off like a typical West University floor plan with a front loading garage: long entry hall with stairs, living room on the right, then dining room, then kitchen along the back sharing the space with the family room. The wood floors flow throughout the downstairs and upstairs, which is really nice – no carpeting at all! (Full floor plans are at the end of this post.)
To the immediate left of the front door, Ginger used this table with a rustic lamp and the wonderful paper shades with the map of Paris. Watkins Culver in Houston carries these.
The view looking back towards the front door – the front porch, and door are both arched, as are most of the passageways downstairs.
To the immediate right of the front door is the formal living area, but with Ginger Barber, nothing is ever too formal. Here she used a lantern and slipcovered sofa. Demi lunes flank the wood mantel fireplace. The trumeau was particularly effective. If this was mine, there would be curtains, of course, and taller lamps in the window, and I do think I would elect for full length windows in this house – most are not.
Close up of the fireplace – clean lines, very simple.
Looking from the dining room – you can see the large arch that separates this room from the entry hall.
The next room – through the living room is the dining room. Carol Piper supplied the area rugs in the house. Ginger matched fancy French chairs with a more rustic table. I really like the long buffet with, again, a wood trumeau mirror. As is now obvious from this house and the Provence house, Barber likes to use mirrors more than art and I couldn’t agree more. I love old Italian oils and they are so pricey – it’s just cheaper to substitute antique mirrors for fine art!
A close up of the dining room, showing the arch that separates it from the stair hall.
And looking back towards the living room – this was one door way which wasn’t arched because I believe there is a pocket door here – why I can’t imagine.
Dining room close up: typical Barber accessorizing – large and spare. To the right, you can see the arch that leads to the butler’s panty and onto the kitchen. I really like the drum shades on the lamps. Drum shades really are an updated look. If you are looking to freshen up a room, consider changing out your old lampshades to drums.
The kitchen is very large and has a contemporary feel to it. Very clean lined. the countertops were soapstone.
Another view – so much storage! I would have not put the upper cabinets along the back wall if this was mine. That way, you could have put more windows along that wall. In fact, I would probably have moved the range to the side wall and left this for the sink and a large expanse of windows. But, alas, no one asked my opinion!
Another Shaws farm sink – best sink in the world!
What makes this house special: off the kitchen is this breakfast room – a true self-contained room with a clerestory window on the ceiling. To further give this room a conservatory feel, antique bricks were used on the floor. The walls of the room are brick – and it really makes it seem that this room was added on to the house – continuing the illusion that this is actually an older house instead of a new one.
Ginger chose a trendy metal table paired with painted rush seats. Elliptical French doors made up three sides of the room. This space is a true show stopper – it was gorgeous! So unexpected! I have never seen a new, typical West U home with this type of breakfast room – but it makes my wonder – why not? I would love to do this to my house. It was just beautiful. After the show I spoke with several people about the different homes and so many named this room as their favorite of the show! It was just that great!
A view of the elliptical doors with the clerestory window. That ceiling fan would be coming down so fast if this was mine!
Ginger used an antique butcher’s table and lantern. Notice the brick walls which make the room look added on.
Through a large arch is the family room. You can see the breakfast conservatory through the left side of the kitchen.
Slipcovers and mirrors, candlesticks and wrought iron, painted woods and baskets: Ginger’s style. The simple lined fireplace is actually two sided – it adjoins a screened in porch, another great surprise to the house.
I am crazy about this muted striped flat weave rug that Barber chose to use here. The coffee table is great too. The shelving unit is a style that I keep seeing more and more of – rustic wood and iron married together. I suppose this could be the Belgium influence. Through the open door is the screened porch which leads to the outside.
In this picture you can really see how the builder handled the trim – very sparingly. No fancy crown molding, something I am loving more and more these days. Just a great, tall, plain baseboard. The entire house was trimmed out this same way. And, I love this stool Ginger used – a dressy French piece upholstered in antique petit point.
Owning to the somewhat wider lot, the extra footage allowed for this wonderful screened porch with the painted brick walls and antique brick floor. Again, this porch adds to the illusion of the house’s age. Through the door is the wide back yard.
The fireplace that is shared with the family room.
With the family room in the middle - here you can really see the breakfast room/conservatory with the clerestory window on top. Doesn’t it look added on? And I love the short brick wall which separates the terrace from the yard.
A closer view of the conservatory. I love how Ginger decorated this terrace with loom chairs and a teak bench. The yard is actually deeper than it looks here and I suspect the owners will be putting in a long lap pool.
Looking from the other side – again – the perils of town living in West University: close by neighbors!
Going back into the screen porch – through the French doors is the study, which is off the main stair hall. Love the blue bootie that someone lost along the way. The builders make you put them on during the tours!
The study is another surprise in the house – a great space for an office. I love how Ginger used a table instead of a desk, something that I think is so practical and much prettier! The walls and all the trim are all painted in the same shade. Also – notice on the built-in how thick the shelves are – giving it a more updated look.
So pretty! Just needs a simple window treatment, imo!
Going upstairs, the dark, wide planked wood floors are continued throughout. As with the Provence house, these rooms weren’t furnished, not even the master bedroom – which was a huge disappointment. There are four bedrooms here, along with a large media room/playroom.
The master bathroom – two separate vanities.
And a beautiful tub.
Behind closed doors in the master bedroom was a surprising office.
And finally, the upstairs laundry room had this adorable checker floor.
And for the architects and interior designers and especially Stefan, the floor plans.
And so, it’s the end of the West University Festival of New Homes until next year. I hope you’ve enjoyed seeing the three houses that really spoke to me. With each house I toured – I came away thinking “This is the ONE!” – how fickle I am. You see, I visited a open house this weekend and let me tell you – boy, was it beautiful. I’m thinking the open house I toured this weekend was the ONE!!! Does anyone know the name of a good psychiatrist in Houston? Specializing in new-house-itis? I’ve been struggling with this disease for a long time now and my husband is insisting that I get cured, quick.
Post Title
→The Conservatory House
Post URL
→https://porobligacin.blogspot.com/2009/03/conservatory-house.html
Visit PoR oBliGaCióN for Daily Updated Wedding Dresses Collection


