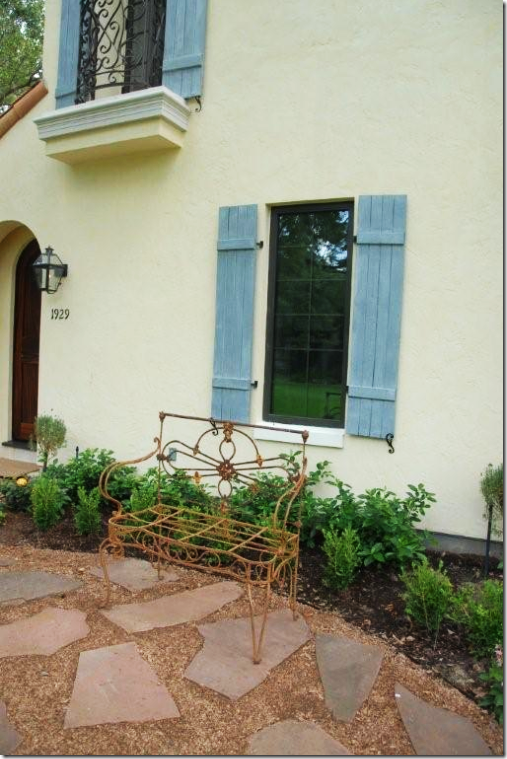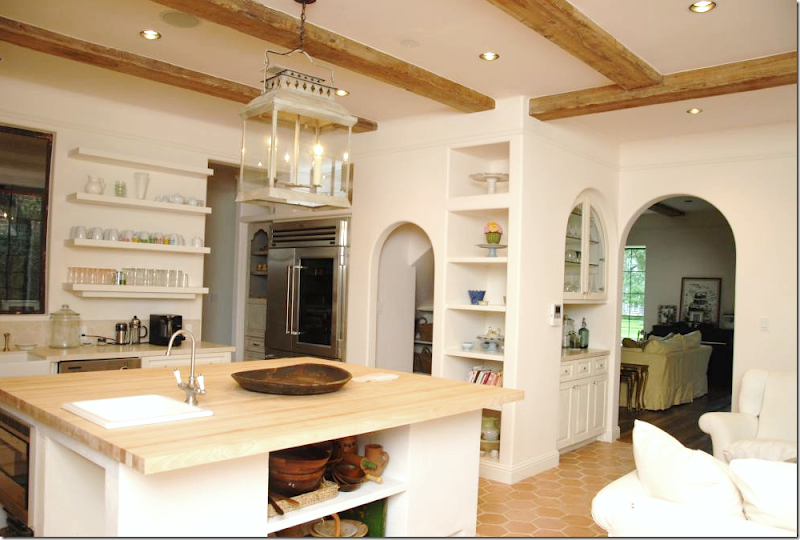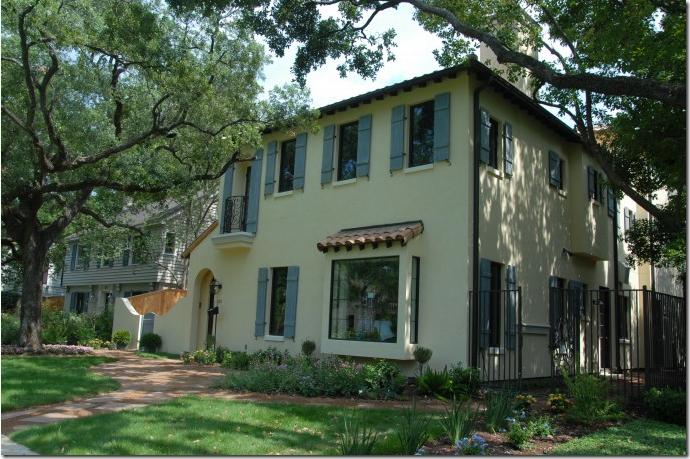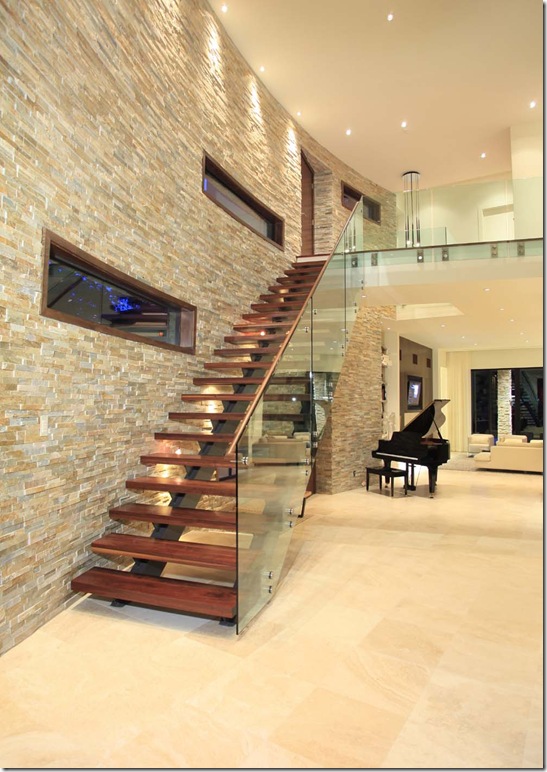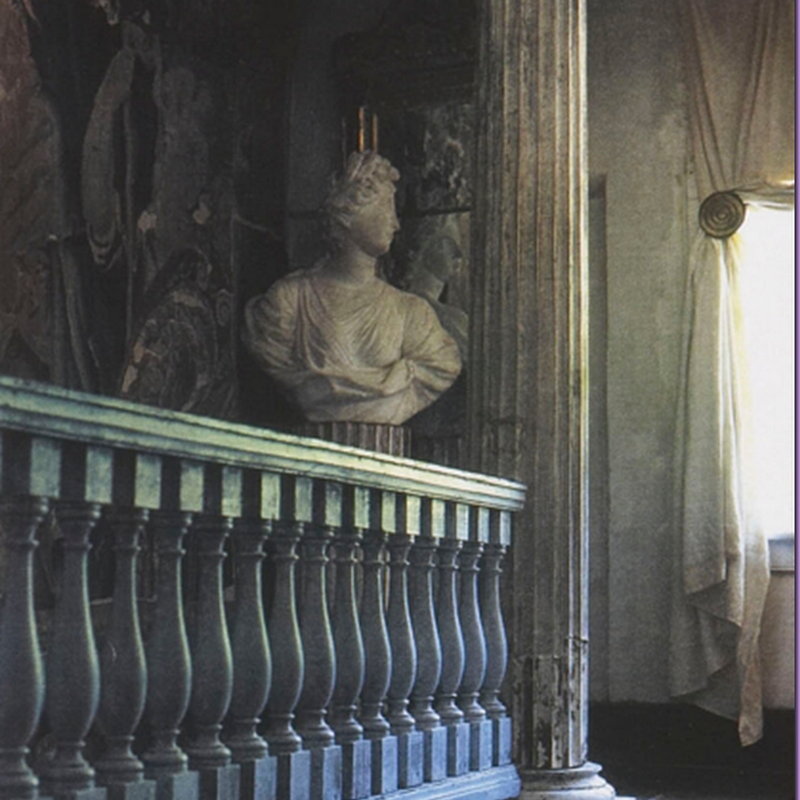The Family Room in Lauren Ross’ Austin, Texas House
This summer I was thrilled to show you blogger favorite Lauren Ross’ Austin house, pictured above and below. It seems that after Country Living magazine did a photo shoot of Lauren’s slipcovered filled house – a lot of you couldn’t get enough of her style, so I was happy to oblige with even more pictures featuring Lauren’s romantic design vision. Most exciting of all was that Lauren shared photos of her former house in Houston which showcased an earlier version of her unique aesthetic. Although she gets inspiration from Rachel Ashwell – whose color palette ranges from whites to pinks to blues to greens – Lauren has made the style all her own: she is a pure-white-linen kind of girl. The only color and pattern in her house is found in pillows – everything else is a wonderful snowy white. Judging from the comments you so kindly left – I think everyone enjoyed Lauren’s houses as much as I did!
 Lauren Ross’ TV Room in Austin
Lauren Ross’ TV Room in Austin
A few weeks ago, Lauren sent me pictures of a project her brother had just finished in Houston. David Gunn, Lauren’s brother, is a successful home builder here who heads up his own firm, Gunn Construction and Building Co. The pictures Lauren sent were actually a lesson in how to build a country French styled house in the middle of Texas and David seemed to get all the details absolutely correct. Do Lauren and David share the same style? There definitely are things about David’s French styled house that Lauren and I both love. And while David isn’t an architect, as a builder he does choose all the finishing touches that make a house wonderful and authentic looking. Regardless of whether David is a true Francophile or not, he certainly knows how to build a French house!
David came to building well prepared – he graduated from Texas A&M, Magna Cum Laude, (wow!) with a major in Construction Science. He cut his teeth at Renaissance Builders, starting out as an estimator and ending up as Vice President of Operations. Ready to strike out on his own, he founded Gunn CB in 2003 and he hasn’t slowed down since – his portfolio is full of projects – completed and ongoing. Today on Cote de Texas, David shows us pictures of his latest house – and he provides details of all the things he added to the house to make it look like a centuries old mas that you might find on a lavender-scented plot of land in Provence. So, if you are planning on a building your own vision of the South of France, get your pen and paper ready to jot down his tips.
A French Styled House in Texas, built by Gunn Construction and Building Co.
David’s latest project is located in Houston’s most exclusive neighborhood – River Oaks. He explains that while an architect drew up the plans, the owners had no interior designer or architect on hand to help with all the myriad building decisions which landed on David’s able shoulders. The first set of decisions involved setting the stage accurately: the facade must say Provencal France – without a doubt. The most important aspect to get right was the stucco. David gave the outside walls their aged appearance by applying a final finish coat along with a second accent color added to the mix. The resulting color is very subtle but effective. After much discussion – the typical stucco expansion joints on the front of the house were eliminated to again provide a more authentic, old world look.
To further add to its authentic appearance – fully operable wood shutters were built and then painted a traditional shade of French blue. Small iron s-hooks hold the shutters open, flush to the stucco. Romantic scrolled iron work was used at the Juliet balcony along with full-length shutters that match those at the windows. The traditional clay tiles used on the roof are a must to get the look right. Even the bump-out has it own clay tiled roof.
A close up of the French blue wood shutters. Next to the arched entry way is an antique style French lantern. All these elements help to make the house look truly French rather than a poor imitation of such.
Since the garage is reached from the back of the property, this allowed for a front courtyard – where a wooden gate, that matches the shutters, was added. Instead of concrete, the paths were laid with crushed granite. Obviously this picture was taken before all the landscaping was installed.
The Main Living Area
The entry leads into the main living room – which faces the front. Here and throughout all the downstairs rooms, antique pine beams were used to give the house additional atmosphere. The stone French fireplace was purchased from Margaret at M. Naeve. An antique, it was found in pieces which then had to be put back together along with adding new stones that were needed to fill in missing areas. The final result makes the fireplace the show stopper of the main living area. David took all these pictures shown today – they were both right before and right after the family had moved in.
Other details that add to the old world feel: the house was very simple wooden base boards. The window sills are also wood and the sheetrock has rounded corners leading into all the windows and doors. Notice there is no crown molding – the simpler the better. There is a thin picture rail that runs around the perimeter of the living room several inches down from the ceiling. Painted the same white color as the walls, this rail resembles plaster molding.
The view of the park – there is not a street in front of this house.
What is especially nice about this particular area – all the houses face a community park, not a street. These houses are built in a horseshoe shape around the park (one of the earliest version of the present-day popular suburban greenbelts.) In order to reach the individual houses – one must park at the end of the street and walk up the park until you reach your desired house. The garages are at the back of the houses in this area of River Oaks.
Here is the actual satellite image of the park with the houses built around the horseshoe green area. All the houses face this park – and the only way for guests to come to your front door is to walk down the sidewalk. On this side of the street – there are about five of these parks.
The wood floors in this house were cut from old oak beams – the boards were left in their natural state for their beautiful patina and texture and only a flat polyurethane was applied for protection – no stain was used at all. Other flooring used downstairs is traditional French hexagonal Saltillo tiles with only a clear sealer – again no stain was applied. Upstairs in the bedrooms, there is wall to wall seagrass.
The Dining Room
The dining room again has the antique pine beams and the Saltillo tile floor with an exaggerated grout line. As in the living room, there is no crown molding, with only a simple picture rail used in its stead. Doesn’t this room truly look like a country house in the South of France?
The Kitchen and Sitting Area Overlooking the Courtyard
Off the living room, through the doorway is the large kitchen with an adjoining sitting area. The kitchen is so romantic and unique with its arches and open shelving. The island has a simple maple butcher block counter, while its cabinetry had drywall mud roughly applied to it so that it would look like old plaster – another great tip. The lantern is a reproduction of a French street fixture. Notice the charming tall, painted cabinet next to the refrigerator. One the other side of the refrigerator is the pantry which is entered through an open arch.
The kitchen counters and backsplash are Creme de Marfil with an antique brushed finish plus an applied sealer for protection. David had all the cabinets built on site.
The back wall in the kitchen is Austin limestone, cut thin and applied as a veneer. An arched niche was cut out of the stone for an added charming detail. The hood vent with its large corbels was finished with a layer of plaster to make it appear aged. Of course there is a farm sink!
To make the kitchen appear as if it had evolved over time as an old country house would have, a tall cabinet was built in the shape of an armoire with chicken wire added to its cutouts. All these different surfaces - the maple, the marble, the plaster, the painted wood, the limestone - help to give the kitchen its unique appearance. The kitchen and its sitting area to the left of the island looks out over the courtyard. The dining room is located through the arch on the left and it also overlooks the courtyard. The arch on the right leads to the back stairs and the garage.
The powder room has an old stone sink that was purchased at Chateau Domingue in Houston. Hanging the sink was a major challenge for David – the 200 pound piece of stone had to be appear as if it was just floating, yet it needed to be braced for safety – especially if the owners three little ones decided to hang off the sink!
Upstairs, in the master bath, Calacutta Ora marble was used for the surrounds and countertops. I wish I had pictures of the bedrooms, but for today, I don’t!
Architectural Design Resources and Dal Tile provided the unique tiles in all the secondary baths.
David reports that although there are many antique and hand selected finishes here, he was able to provide the clients with a house that stayed within a reasonable budget. Instead of a cookie-cutter house, he gave them a truly unique place to live in Houston – not in France – although it’s really hard to tell! By using the ideas and tips that David provides today - it would be possible to duplicate the French feel of this house.
David was clear in saying that Gunn Constructing and Building Co. doesn’t just build French houses – he recently completed this contemporary masterpiece and it will be on this years highly esteemed AIA Tour of Homes! Look at that gorgeous negative edged pool! It’s stacked stone wall is repeated inside the living area.
This staircase highlights David abilities as a first class builder – notice the slightly curving stacked stone wall, the open wood treads, and the glass railing and balcony! Unreal!
David also builds traditional Georgian – this house was designed by famed Houston architect Leslie Davidson and was on the AIA Home Tour last year. Amazing that two of his houses have been on the tour!
 Inside the traditional house, David built this gorgeous wood paneled library.
Inside the traditional house, David built this gorgeous wood paneled library.
 And of course David Gunn builds large mansions on even larger lots.
And of course David Gunn builds large mansions on even larger lots.
The stunning kitchen inside Gunn’s large French styled mansion. I love that stained cabinet!
If you have enjoyed David Gunn’s work – be sure to check out his portfolio here. And, if you are planning to build a house in the greater Houston area, give David a call and let him bid on the job. I think you can tell from these houses, he is certainly talented and capable – and any brother of Lauren Ross’ HAS to be a great guy! To revisit Lauren’s two houses, go here and here.
Post Title
→A Brother and Sister Act
Post URL
→https://porobligacin.blogspot.com/2009/09/brother-and-sister-act.html
Visit PoR oBliGaCióN for Daily Updated Wedding Dresses Collection



