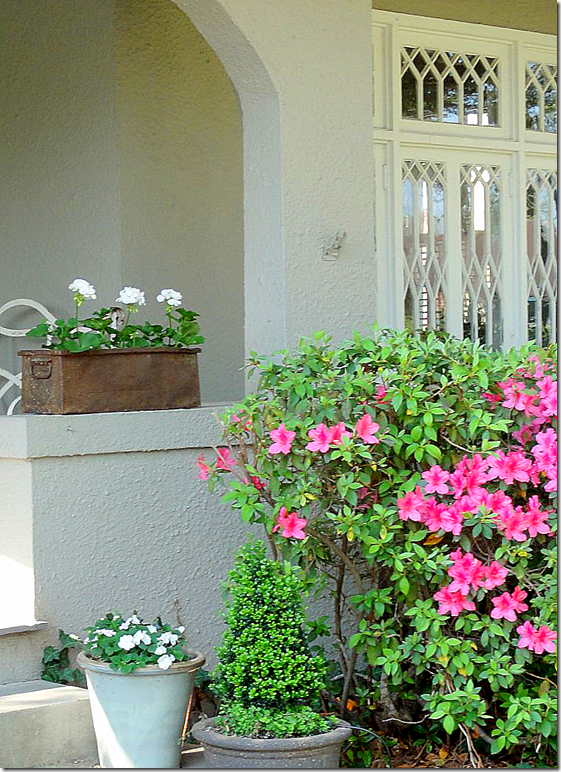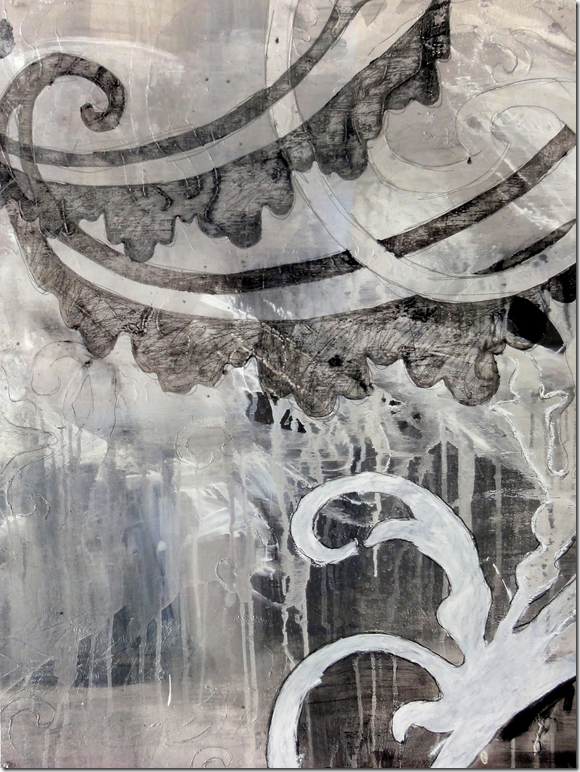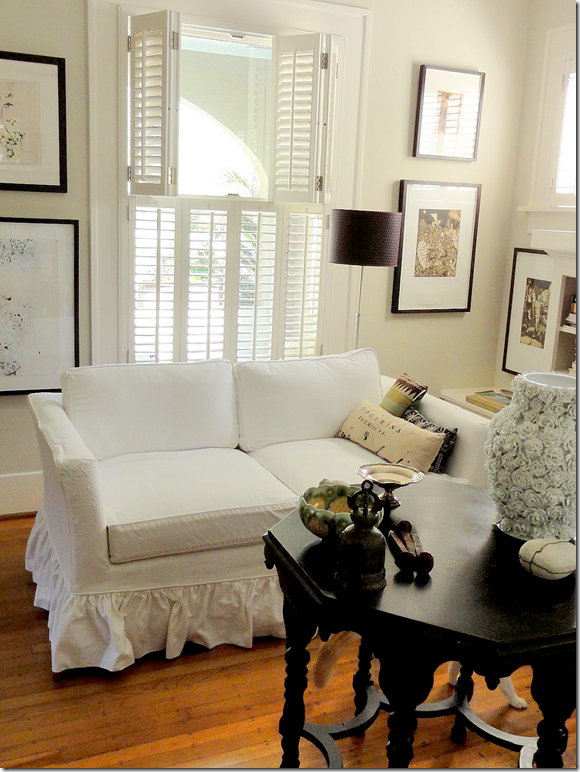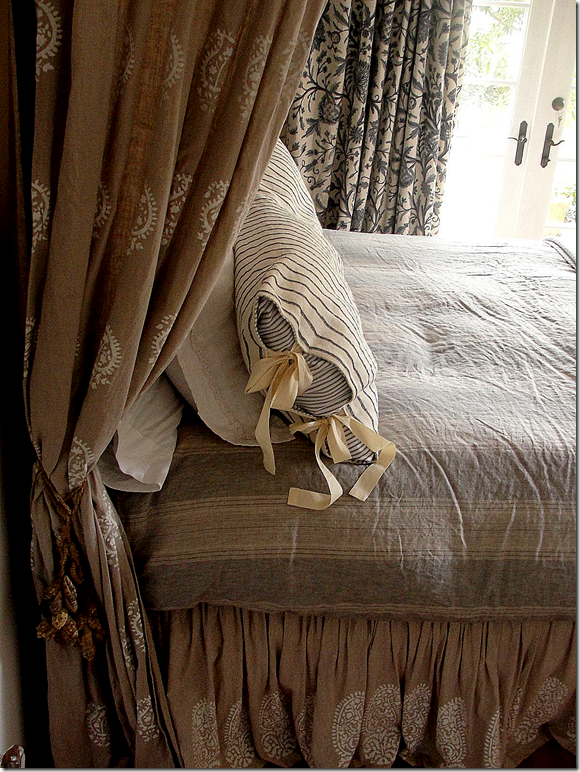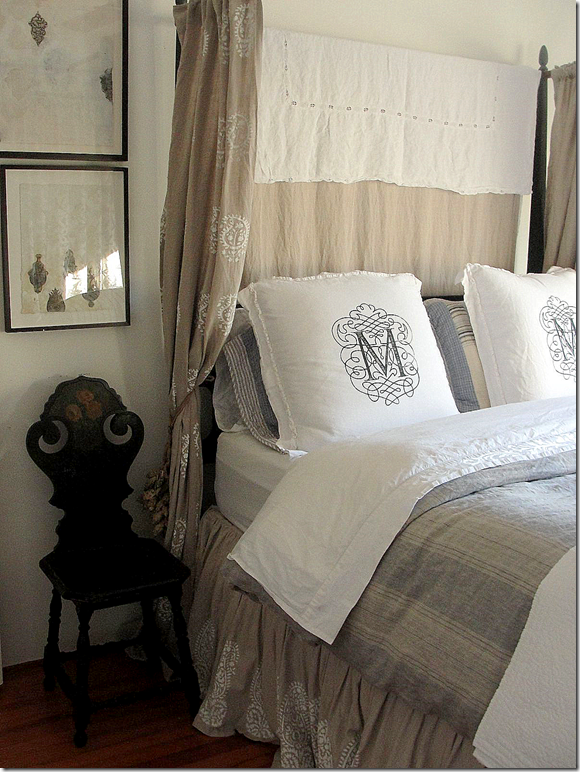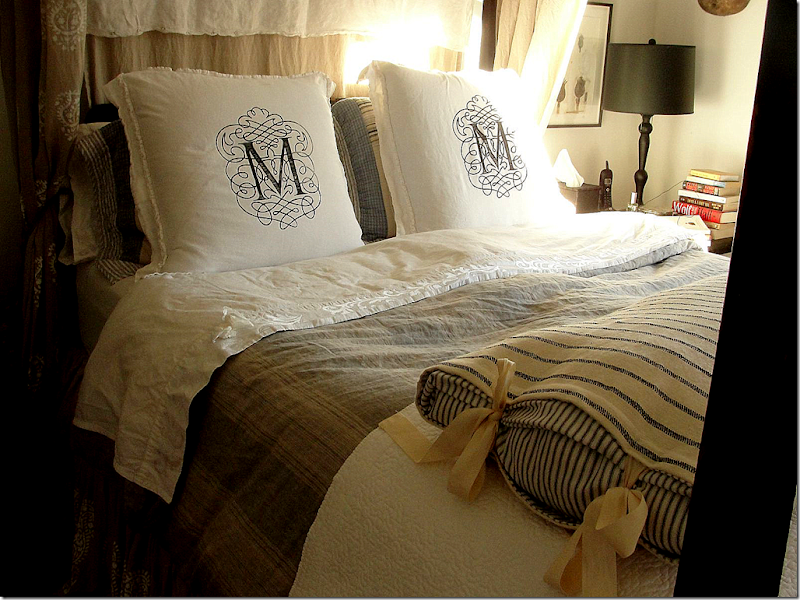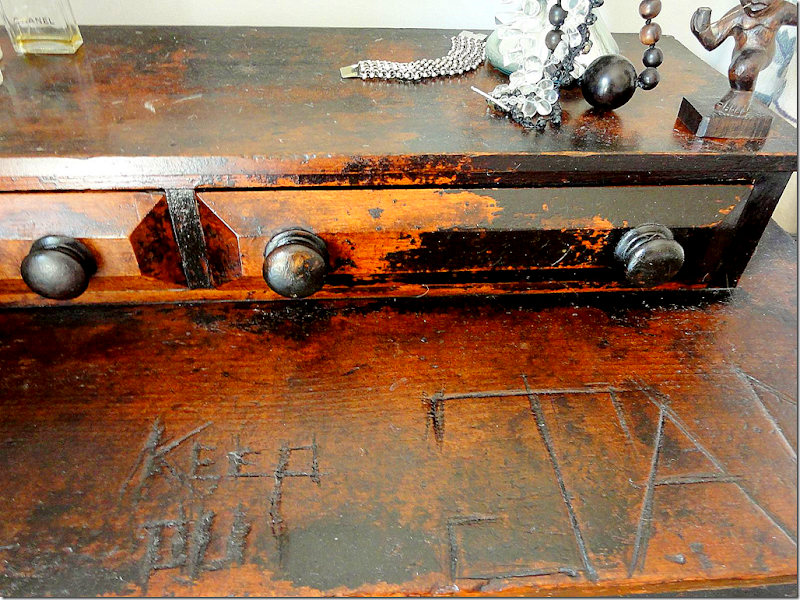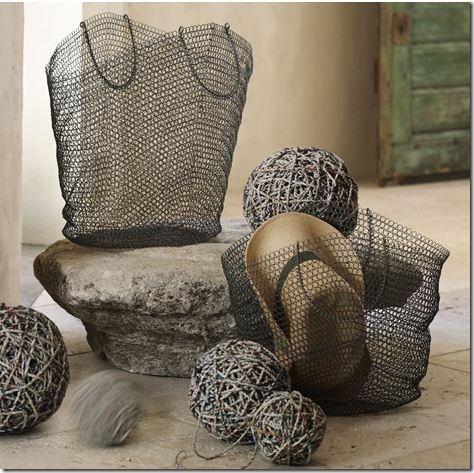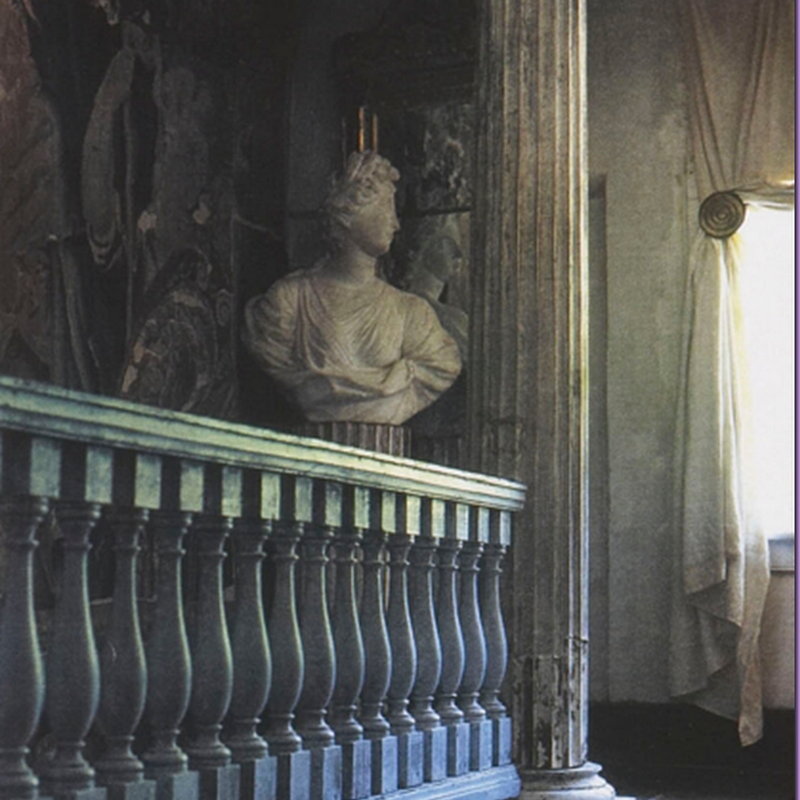No, this isn’t a cottage on some back lane in Cotswold. It’s an Arts and Crafts house in Woodland Heights, one of Houston’s older neighborhoods. This charming house is owned by Melanie Millar, an artist whose work is highly acclaimed. Of course an artist would live in such a unique and wonderful house! Although Melanie is from New Jersey, she went to school at the University of Texas and received a MFA from The University of North Texas at Denton. Her work is in private and corporate collections, as well as in the collection of the Museum of Fine Art, Houston. Below are a few of my favorite works from her latest series: “Line of Beauty.”
Some of Melanie’s beautiful images are seen on her blog, www.melaniemillar.blogspot.com
Her current work shown on her blog is taken from her series of work entitled “Line of Beauty.” She writes: “In an essay written in 1753, The Analysis of Beauty, William Hogarthsought to identify the qualities that determine the perception of beauty in a work of art or architecture. He reduced this complex question down to one component: the S curve or arabesque which he called the Line of Beauty. The "line of beauty" in my work comes from ornamental iron work. Certainly Hogarth over simplified the question. I think our cultural/visual wiring programs us to associate these ornamental motifs with pleasure and beauty, which is how I hope these works are perceived.”
She Can't Hear You, oil on canvas, 30"x28"
archival digital print with mixed media on paper, 40"x30"
Recently, Melanie’s house was featured on the Woodland Heights Home Tour. The house was built in 1915 – and for Houston, that’s ancient! Even in Woodland Heights, this is one of the oldest houses. The homebuilder lived here, so he incorporated many builder upgrades. It’s the dining room windows that really catch your eye – wood mullioned windows, original to the house – they are simply gorgeous. The house is small – just 1100 sq. ft, 2 bedrooms and 1 bath – and it has barely been touched through the years.
The dining room window, including its hardware, is original to the house, and is the focal point of the façade. In Houston where most of houses are from the second half of the 1900s, older houses are so special. Melanie moved in this house in 2000. She had first seen it in 1986 and fell in love at first sight. It was up for sale in 1987 but she had just purchased another house nearby. Her friend bought the house instead. When her friend put it up for sale in 2000, Melanie finally made the move and bought her dream house.
The décor is a study in contrast – everything is either light or dark, black or white.
In the living room, the fireplace, window seats and bookshelves are all original. The art work above the mantle is by Melanie Millar. The floors in the living and dining room are oak, a builder’s upgrade. The rest of the house has pine floors. Melanie has furnished her house with pieces scavenged in her neighborhood, including Stardust Antiques on 11th street and other shops on 19th Street. If you aren’t familiar with the area, The Heights has great shopping. White slipcovers cover the matching love seats.
I love that center table.
And looking towards the back wall. I love all the dark, black antiques – they really stand out against all the white of the walls and the slipcovers. Melanie says that the only fine antique in the house is the Philadelphia Queen Anne corner chair which is a family piece.
Of course this diptych on paper is by the homeowner, Melanie Millar.
Close up of the center table.
And looking towards the front porch.
The dining room with the set of windows that first attracted the homeowner. The windows and the hardware are original to the house and they have been painted shut in order to minimize damage. This really is so English looking – not Texan at all!
The large pine dining table also serves as a library table.
Along one wall is a long console.
Melanie is currently working a project, photographing nests – transferring the photo image to light sensitive printing plates to produce etching.
Though there is no picture of the kitchen, the cabinets are from a 1950’s renovation and everything else was updated. The kitchen shares the same paneling as the breakfast nook which is original to the house. The bench, though, was added during the 50s renovation. The light fixture came from Balinska’s, a shop once located on 19th street.
The custom table top is from Installations on 22th Street. The art work along the back wall is Melanie’s. And, that is a metal blackboard.
The Powder Room/guest bathroom/master bathroom – all in one. This room was completely updated. The lavatory is a reproduction of an Italian piece from the early 20th century, all the fixtures are an unusual silver plate. The art work on the upper right is an engraving by Melanie’s great grandfather documenting the placement of the capstone on the Washington Monument. It is dated 1865 – what a story must be behind it!!!! Hiding behind the door is a study done by the owner’s grandfather in architecture school, dated 1914. It’s obvious where she gets her talent from. The skirt is a dark blue and white, further examples of the strong contrasts found throughout. Notice the darling doorknob and notice the beautiful marble marble.
The master bedroom is the fulfillment of the owner’s vision. She designed and hand printed all the bed fabrics!!! Amazing! The two bedrooms on the back of the house look out at the courtyard. Before, there were windows here, but recently Melanie removed those and added French doors and a wood deck, along with a stone terrace. Now the outdoors and indoors are visually connected and feel as one room.
Another look at the owner’s designed linens.
Next to the bed is this charming chair from Watkins Culver which sits underneath art work by Melanie.
I love the pillows!
Melanie’s favorite possession is this chest from New Hampshire, dating from the 1700s. It is black painted pine, made to look like mahogany. The patina is incredible.
The best part – is the carving “Keep Out” probably done by J.A., a temperamental teenaged boy. Imagine how much trouble he got in for carving up his chest!
A close up of her hand screened designs.
And, a close up of her greyhound in her wicker bed with ticking mattress. Here you can see the blue and white curtains close up.
The second bedroom/office/TV room also leads off the deck through the new French doors out to the courtyard. Behind the courtyard is the house’s garage. Here in the Heights and the Woodland Heights, most of the garages face back alleyways – lucky!!!!! These pillows were also designed and hand screened by Melanie.
Melanie notes that the architectural historian who looked at the house for eligibility for the tour was surprised to find original built in bedroom closets in a house this old. He said it was very usual for such a modest house built in 1915 to have built in closets. Melanie says the closets are too cluttered to show here! I can truly relate to that.
The back courtyard with the French door leading out from the guest room.
And the wood deck and French door leading out from the master bedroom. Almost everything in the courtyard blooms white, except for the Cecile Bruner roses.
And there was even room for a fountain which was added when the doors and patio were installed. Melanie says that the entire feel of the house has changed since the courtyard was opened up to the house!
I hope you have enjoyed this wee bit of England in Texas!! Be sure to visit Melanie Millar’s web site to view all her art work. www.melaniemillar.blogspot.com
And a huge thank you to Melanie for inviting us into her charming house!!!
The Skirted Roundtable has a new recording up that has been generating some email discussion. It’s all about blogging and product pitches. Judging by the emails, not everyone agrees with us on this one, but it is what it is. Can’t take it back now. We do have two nationally known interior designers in the can for the next two weeks! And we have a huge surprise interview coming up – someone that no one thought we would ever get, considering…well…..I’ll tell you more about it when the time comes!
Be sure to listen. Go here: www.skirtedroundtable.blogspot.com
And finally, today, I want to introduce a new sponsor on Cote de Texas: Greige.
As they say, “We are here to bring you beautiful products and inspiration to help you create an environment that is a reflection of you.”
This week, Greige is now offering a 10% discount for Cote de Texas readers.
To access their web page, go to
To get your 10% discount, enter the code: Cote10
Post Title
→A Bit of Charming England in Texas
Post URL
→https://porobligacin.blogspot.com/2011/04/bit-of-charming-england-in-texas.html
Visit PoR oBliGaCióN for Daily Updated Wedding Dresses Collection
